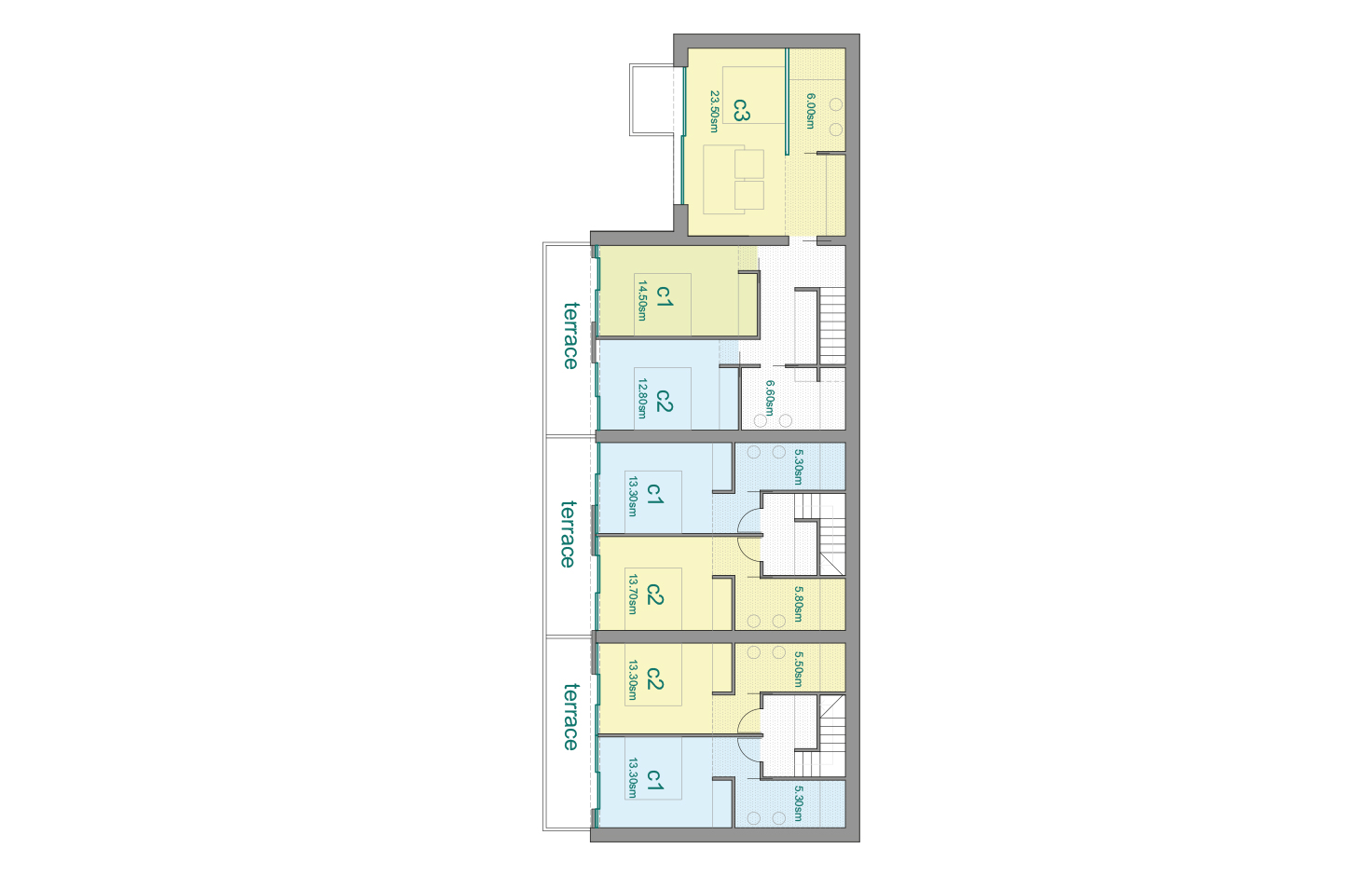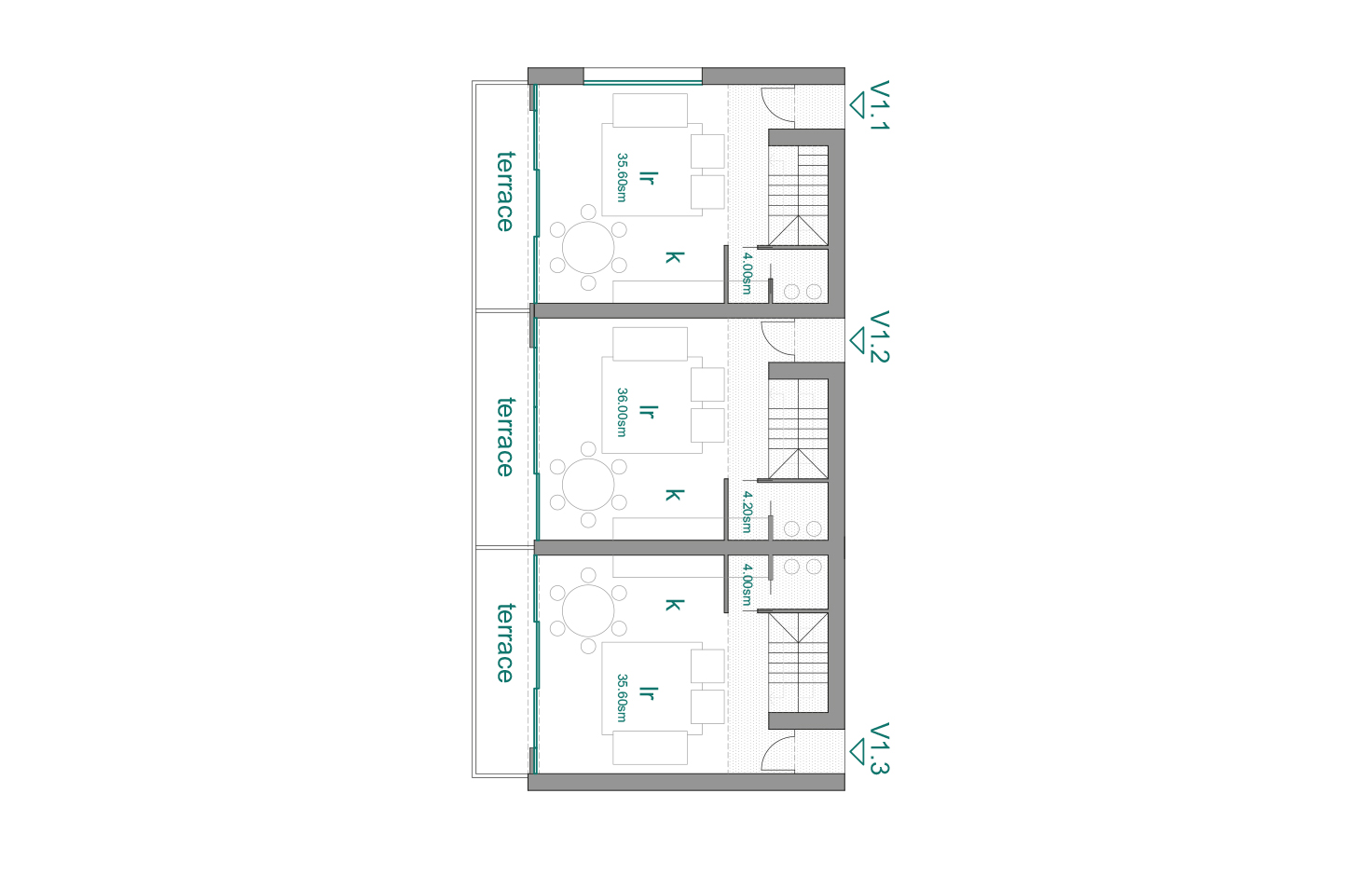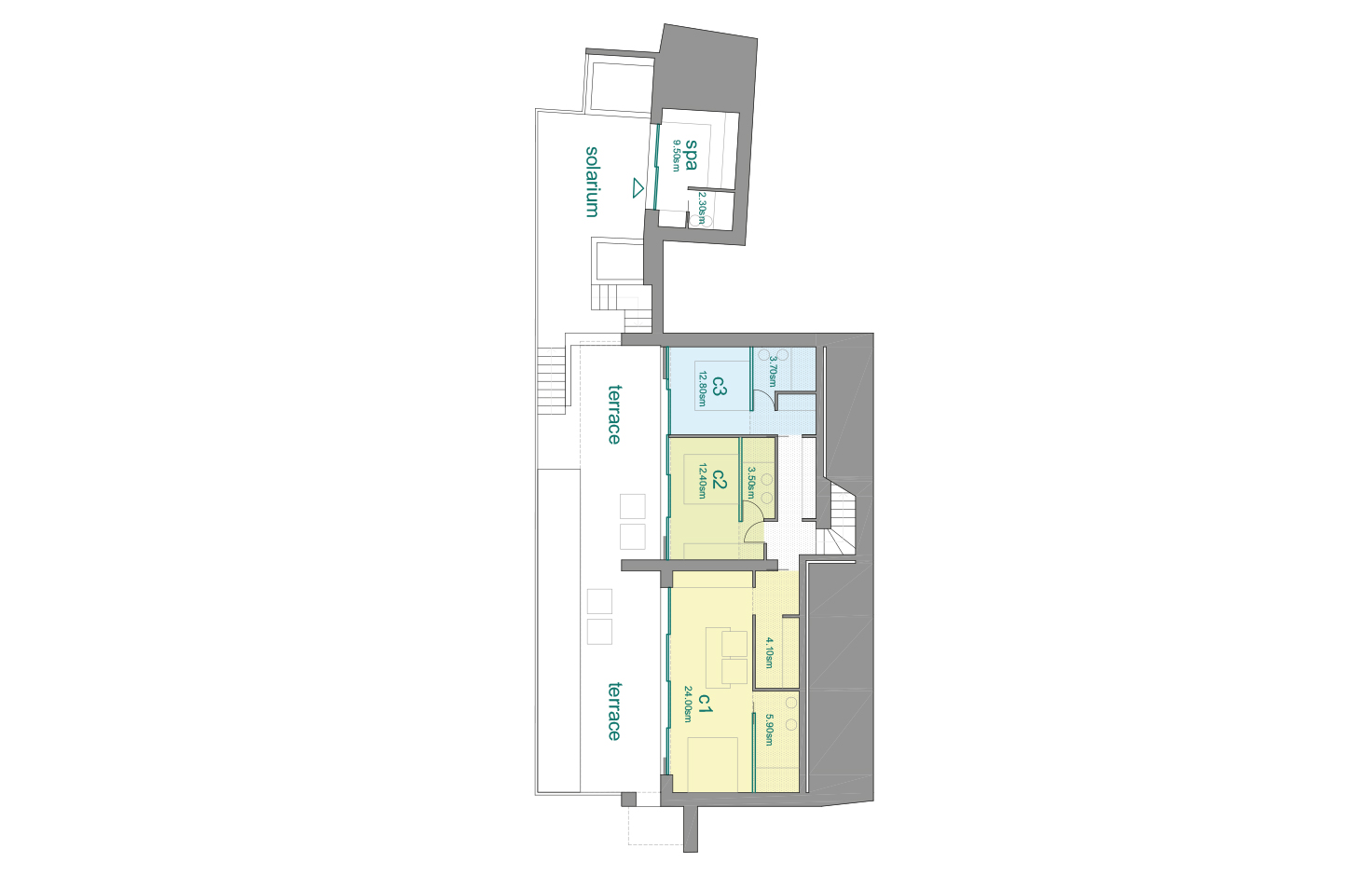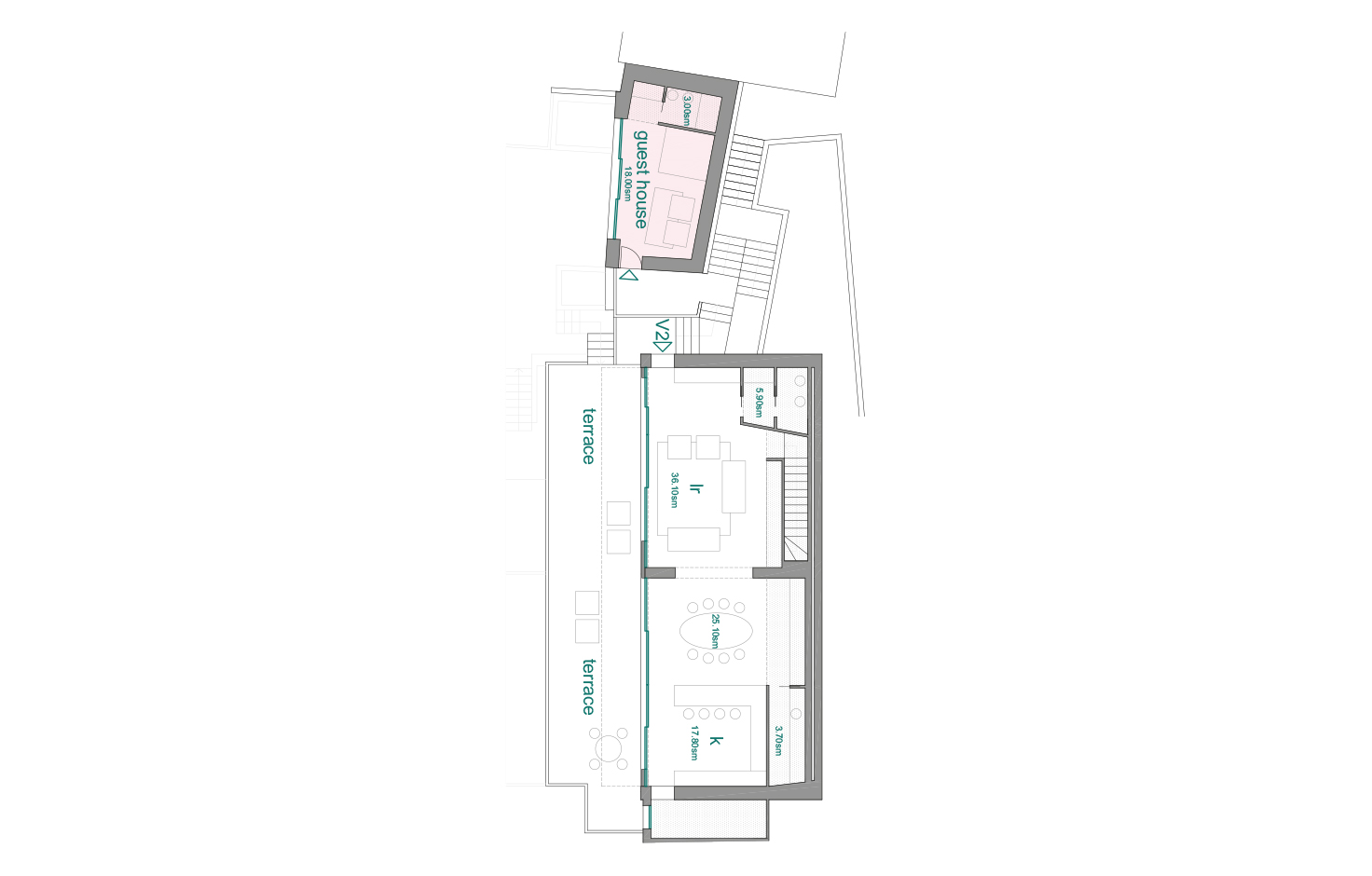The concept of condos elevated to a new dimension of sophistication. Two villas and three fine apartments perched high above the tranquil lake with expansive terraces floating above the water. The interiors are a harmonious blend of comfort and elegance, with floor-to-ceiling windows that invite the outside in, ensuring that every room is filled with natural light and the ever-changing reflections of the lake.



